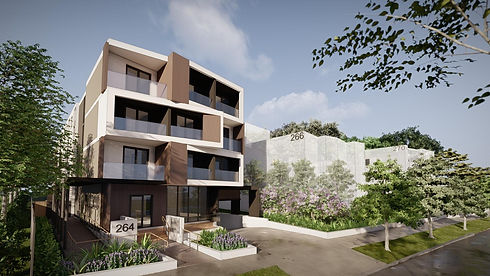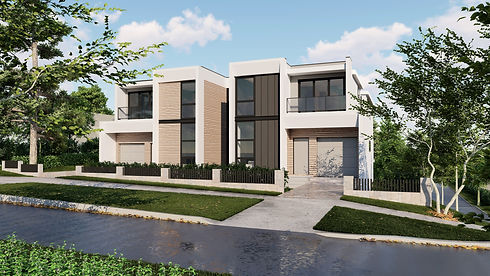Previous Work

32 Co-living Rooms
GUILDFORD
Approved for 30 new generation boarding rooms, located 150 meters from Guildford station, all rooms are self-contained double size with a kitchen and bathroom. Two towers part 4 and part 5 storey building.

Dual Occupancy
EPPING
5 bedrooms, 3 bathrooms, and 2 car spaces. This 680sqm block of land with 15m frontage was subdivided into 2 spacious semi-attached houses. Modern facade and north westly facing.
Mix Use Apartments
PARRAMATTA
Located on a main street, only 12m frontage, FSR 4:1, 7 storey building. Approved for 22 units and 2 shops. Excellent design to maximise the site potential.

House Renovation
EASTWOOD
This 1960s house was completely gutted with brand new face lift. 760sqm of land, classic California bungalow with a modern twist, the back leads straight to granny smith park. 5 bedrooms plus study, 3.4 meter kitchen island bench with hidden pantry.


Dual Occupancy
Epping
5 bedrooms, 3 bathrooms, and 2 car spaces. This 780sqm block of land with 17m frontage was subdivided into 2 spacious semi-attached houses. Modern facade and north westly facing, the selling price broked the record of Epping duplex in 2014
47 Room Co-living
Guildford
850SQM of land, zoned R4 high density, 300m away from station
Approved for 47 co-living rooms, each room with a balcony


35 Rooms Co-living
Guildford
850SQM of land, zoned R4 high density, 300m away from station
Approved for 35 co-living rooms, each room with a balcony
5 Townhouse
EASTWOOD
1550sqm of land, consolidation of 2 houses, subdivided into 5 dwellings including 1 dual occupancies, 1 freestanding townhouse and 2 villas, with one shared driveways.


22 Units With Large Balconies
EASTWOOD
Consolidated with 3 block of land, constructed with 22 modern apartments and 2 basements. The project employed smart door locks, Miele appliances and engineered timber floors.

4 Units and 4 Townhouses
GUILDFORD
This land is zone R4 with 15 meter height limit, the council wanted to preserve apartment facade street appeal, however the yielding for townhouses is much higher than units. We proposed a combination of 4 x 3 bedroom units at front and 4 x 3 bedroom terrace townhouses at the back. It was a win-win approval for council and developers.
2 x 2 duplexes
EASTWOOD
1260sqm of land, corner block, 500 meters to the station, subdivided into 2 lots, 25 meters frontage, CDC for 2 duplexes

8 Penthouse Ski Resort
JINDABYNE
Consolidated 2 blocks of land, this ski resort consists 8 x 3 bedrooms apartment, each bedroom has its en-suite. All 8 units has its own panoramic views of Lake Jindabyne


65 Co-living Rooms
Carlingford
Opposite the Carlingford Village Shopping Centre, this R4 zoned site will be developed into a high-end short term rental accommodation with estimated rental income of $1.8m per annum
Duplex
Carlingford
794 Sqm of land on Carlingford Road, double brick and concrete slab structure, RMS road, approval and construction delivered 15 months


Luxury Units
Cammeray
2 storey boutique units, designed as duplex (vertical) to suit downsizers, 5 star energy rating with solar panels, lithium batteries and EV chargers.
